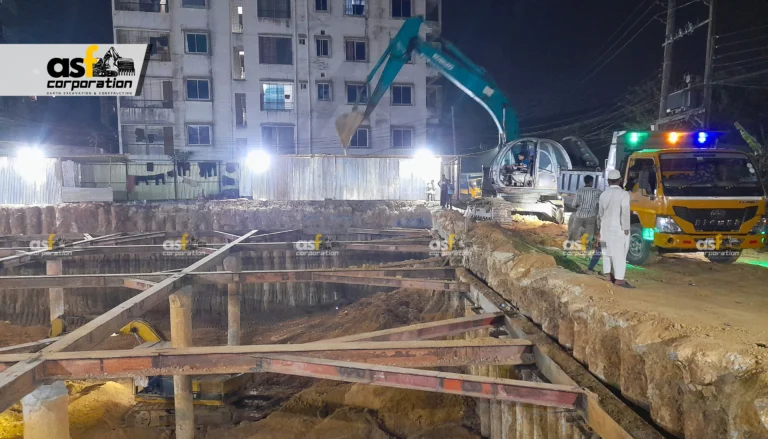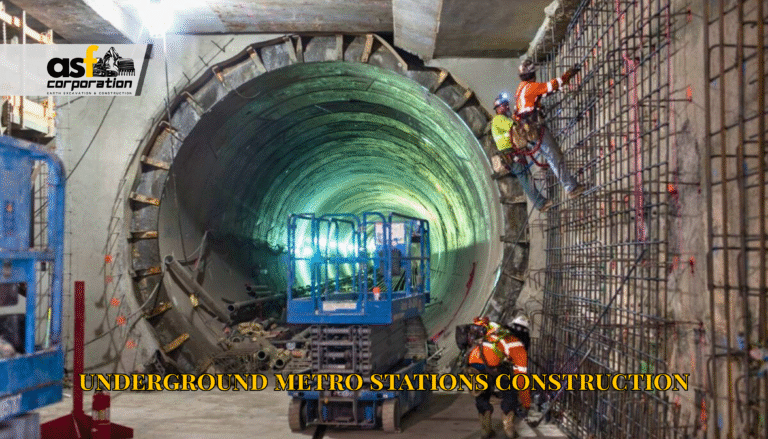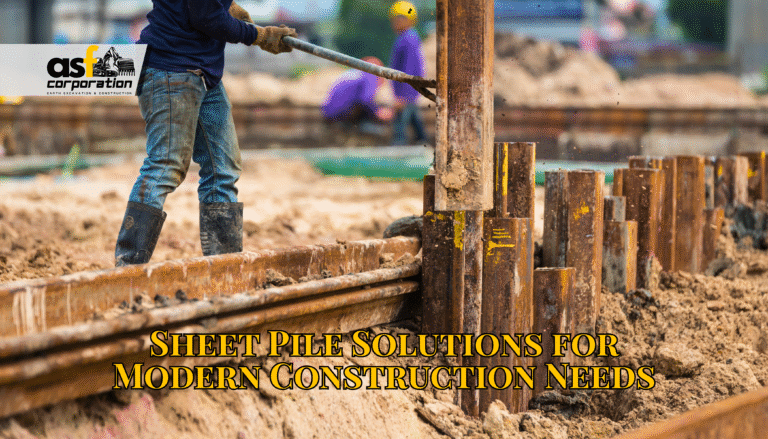Introduction to Underground Metro Construction
With Dhaka evolving into one of South Asia’s most congested metropolises, the demand for efficient public transportation systems is critical. The expansion of underground metro construction projects—spearheaded by the Mass Rapid Transit (MRT) network—is not only a testament to urban ambition but a necessity for mobility, sustainability, and economic growth.
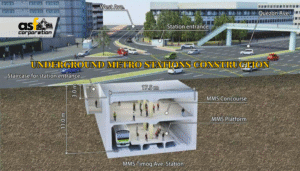
Importance of Metro Systems in Urban Bangladesh
Dhaka’s overcrowded roads and underdeveloped transit corridors hinder productivity and urban quality of life. Modern metro stations, especially underground metro construction ones, offer high-capacity, punctual, and climate-resilient solutions. Their ability to operate independently of existing road traffic makes them vital in areas where land is scarce and congestion is chronic.
Why Underground Stations Are Preferred in Dense Cities Like Dhaka
In Dhaka’s urban core, acquiring space for traditional surface construction is expensive and disruptive. Underground metro stations are discreet, avoid surface encroachment, and maintain the city’s architectural and historical integrity. Moreover, they are better suited to areas near key landmarks, commercial districts, and government facilities.
Overview of Underground Metro Construction Methods
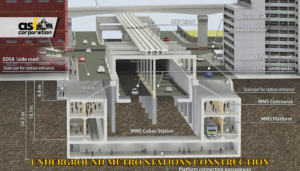
Two primary engineering methods dominate underground metro construction:
Top-Down Construction Method
Bottom-Up Construction Method
Each method suits different urban, geotechnical, and environmental conditions.
Applicability in Bangladesh’s Urban Landscape
The right underground metro construction method depends on:
Groundwater levels
Subsoil types (silt, clay, sand)
Density of utilities
Surrounding infrastructure
Surface activity levels
In Dhaka, both methods are applied contextually, depending on the site.
Top-Down Construction Method Explained
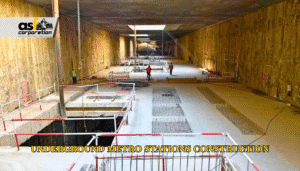
Top-down construction builds from the surface downward, allowing surface traffic to resume quickly. This technique constructs structural slabs progressively as the excavation deepens.
Ideal Urban Scenarios for Top-Down Implementation
Near busy roadways like Mirpur Road or Motijheel
Adjacent to fragile heritage buildings
Locations requiring quick surface restoration
Step-by-Step Execution of the Top-Down Method
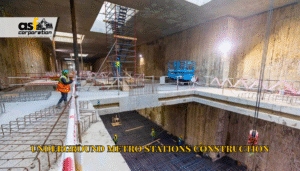
Role of Diaphragm Walls or Secant Piles
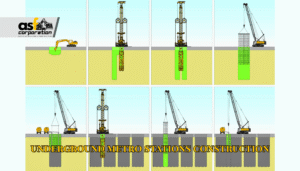
These form permanent retaining walls, holding back soil and water. Their installation precedes excavation and defines the perimeter of the metro station.
Initial Shallow Excavation
A minor dig down to the roof slab level prepares the site. This controlled excavation limits soil destabilization and minimizes disturbance.
Construction of the Roof Slab
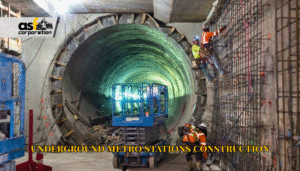
This first structural slab is cast in situ. It becomes a platform for reinstating traffic and prevents external elements (rain, noise, dust) from affecting deeper construction stages.
Excavating Below the Roof Slab
Work proceeds through designated opening shafts, using cranes and temporary supports like struts or anchors. Specialized machinery is essential here.
Sequential Construction of Intermediate Slabs
As the dig deepens, floor slabs are built layer by layer—each helping stabilize excavation and reducing wall deflection.
Construction of Final Base Slab
The bottom-most slab provides structural closure and final support. Waterproofing, reinforcement, and drainage installations are completed here.
Interior Finishes and Installations
Once the structural shell is complete, installation of HVAC, lighting, escalators, lifts, and architectural finishes transforms it into a fully operational transit space.
Advantages of Top-Down Construction
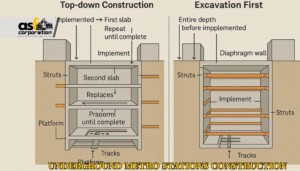
Minimal surface disruption—essential in congested zones
Early traffic restoration
Progressive support reduces soil movement
Better suited for high groundwater environments
Challenges of Top-Down Construction
Requires complex sequencing
Needs highly skilled labor and specialized equipment
Restricts access for heavy machinery due to early slab placement
Bottom-Up Construction Method Explained
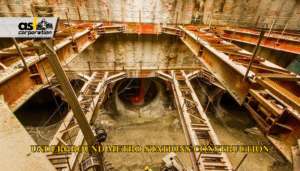
The bottom-up method excavates to the final depth before building any permanent slabs. This traditional technique is linear, starting from the base and moving upward.
Settings Where Bottom-Up Is Effective
Open construction zones like MRT depot areas
Less traffic-intensive regions
Sites with lower groundwater risks
Step-by-Step Execution of the Bottom-Up Method
Installation of Diaphragm or Retaining Walls
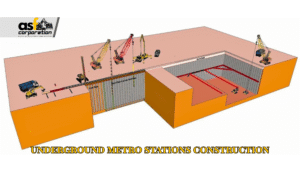
Retaining structures are first built to resist lateral soil and water pressure during excavation.
Excavation to Final Station Depth
Soil is completely removed, sometimes over 20 meters deep, with bracing systems installed at various stages to prevent wall collapse.
Pouring the Base Slab
The station floor is constructed first, acting as a waterproof platform and base for utilities and drainage systems.
Construction of Intermediate and Roof Slabs
Slabs and walls are constructed in ascending order. Pillars and walls rise along with each slab until the roof is cast.
Final Works and Station Commissioning
Mechanical, electrical, and architectural works follow. The open excavation simplifies logistics and project supervision.
Advantages of Bottom-Up Construction
Simpler sequencing
Full site access for large machinery
Easier quality assurance and inspections
Challenges of Bottom-Up Construction
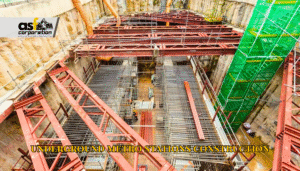
Greater surface disruption affects traffic and commerce
Requires extensive temporary bracing
Not ideal for high groundwater areas
Vulnerable during monsoon seasons
Comparative Analysis: Top-Down vs Bottom-Up
| Feature | Top-Down | Bottom-Up |
|---|---|---|
| Surface Disruption | Minimal | High |
| Access for Equipment | Limited | Full |
| Construction Speed | Medium (progressive) | Quick Start, Slower Completion |
| Traffic Impact | Low (surface restored early) | High (excavation delays surface use) |
| Groundwater Handling | Excellent | Challenging |
| Suitability for Dhaka | High | Medium |
Groundwater Management in Dhaka
Dhaka has a shallow and aggressive water table, especially during monsoon. Top-down methods handle this better by:
Using sealed diaphragm walls
Limiting open exposure of soil
Reducing dewatering costs
Soil Stratification and Engineering
The city’s soil layers vary from soft silts to dense sands, requiring adaptive designs. Top-down construction supports sequential slab installation which distributes earth pressure gradually.
Monsoon Challenges
Bangladesh’s seasonal flooding severely affects excavation-based projects. Top-down sites are covered early, while bottom-up methods often require temporary sump systems.
Traffic and Public Safety
In traffic-dense areas, top-down construction ensures:
Earlier road reinstatement
Fewer lane closures
Enhanced pedestrian safety
Utility Relocation and Service Continuity
Most utility lines in Dhaka are shallow and unmapped. Top-down allows phased relocation and re-routing. Bottom-up often mandates full utility shutdown and rebuilding.
Structural Safety for Surrounding Buildings
Top-down reduces ground vibration and lateral pressure—important near:
Hospitals (e.g., BSMMU)
Heritage buildings (e.g., Curzon Hall)
Schools and dense housing blocks
Cost Analysis: Short vs Long-Term
While top-down has:
Higher initial costs (due to sequencing and equipment)
It often results in:Lower compensation payouts
Faster economic restoration
Lower long-term maintenance from better soil control
Technology, Manpower & Equipment Needs
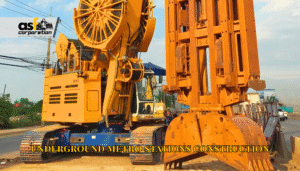
Top-down construction demands:
Specialized excavation rigs
Trained urban geotechnical engineers
Real-time monitoring tools
Bottom-up methods depend more on standard excavators and crane systems.
Case Studies for Reference
Singapore MRT: Top-down used near Orchard Road
Delhi Metro: Mixed methods based on urban density
New York Second Avenue Subway: Bottom-up used in wider avenues
Dhaka MRT Line-6: Both methods utilized based on soil reports and traffic planning
Current Practices in Dhaka MRT Projects
Motijheel & Paltan Stations: Top-down due to traffic
Depot Areas (Uttara): Bottom-up due to space availability
MRT Line 1 and 5 are also expected to use both, depending on site-specific geotechnical reports
Bangladeshi Construction Regulations
Overseen by:
RAJUK – Urban planning and zoning
PWD – Public infrastructure standards
DOE – Environmental impact clearances
Public Communication and Safety
Effective strategies include:
Noise and dust control
Clear signage and pedestrian redirection
Community engagement through local meetings
Sustainable Engineering Initiatives
Use of recycled construction material
Adopting modular construction techniques
Integration of solar-powered lighting and drainage sensors
Conclusion: Selecting the Right Method for Dhaka
Top-down construction is becoming the preferred method in high-density areas of Dhaka due to:
Reduced disruption
Better groundwater management
Safer integration with existing infrastructure
Bottom-up remains valuable in open, low-traffic zones.
The future of underground metro construction in Dhaka hinges on tailored engineering, policy support, and community alignment.
FAQs
When should the top-down method be used?
When traffic needs to flow, utilities must remain intact, or nearby structures require protection.
Which method is more cost-effective for Dhaka?
Top-down may cost more upfront but reduces externalities and long-term delays.
Can these methods handle high groundwater levels?
Top-down is more efficient in controlling groundwater through sealed wall systems.
Which method is safer for nearby buildings?
Top-down minimizes soil displacement, making it structurally safer in congested zones.
Is one method faster than the other?
Bottom-up can begin quicker, but top-down allows for earlier surface recovery, balancing overall timelines.
How are utilities managed during construction?
Top-down enables phased utility relocation with minimal service disruption.
Contact ASF Corporation Today
ASF Corporation
Vashantek, Dhaka Cantonment
Dhaka-1206, Bangladesh
📞 Phone: +88 01907-636827
📧 Email: info@asfcorporation.com
